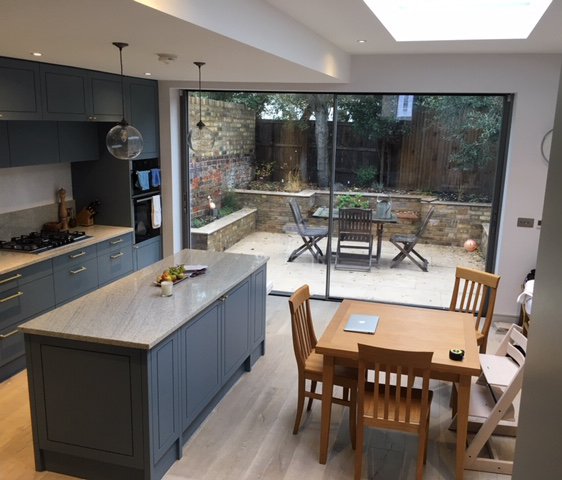At this London terraced house, our proposed design extended the galley kitchen across the back yard to provide an open plan ground floor room with a large roof light window above. We also extended the rear wall of the house to create a second storey room at the level of the roof. All this had to be done without raising the roof too much above the existing, due to planning constraints.


